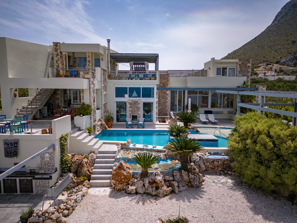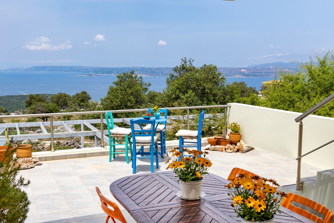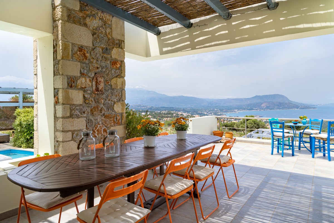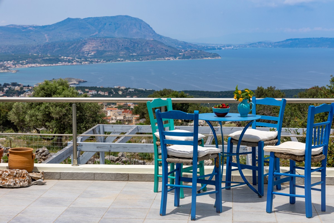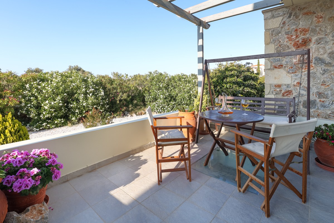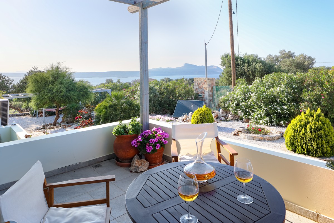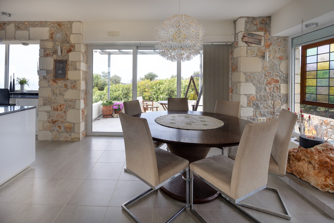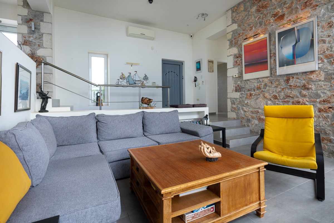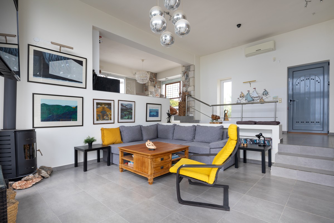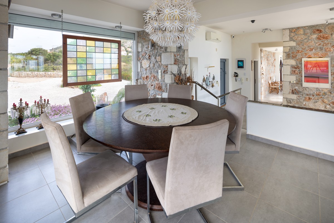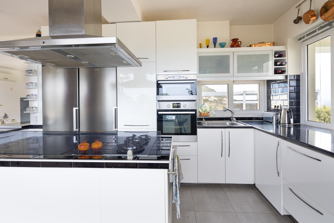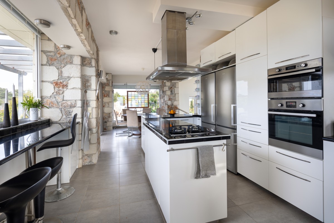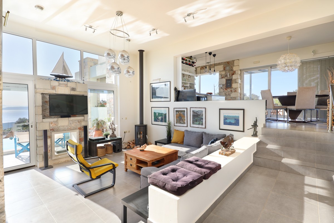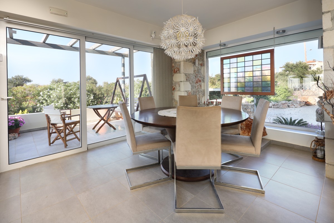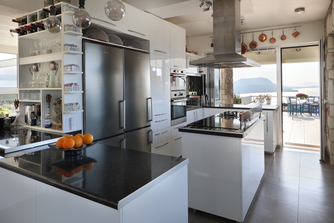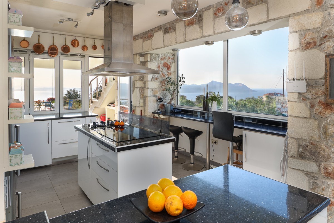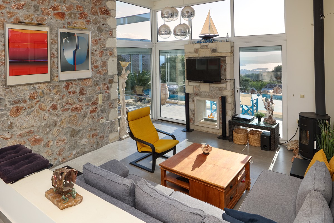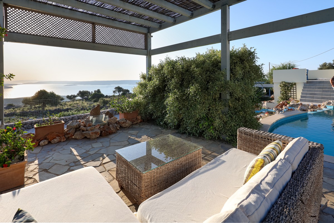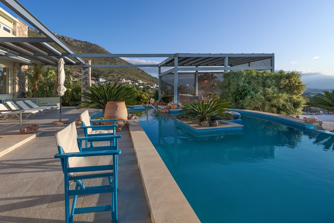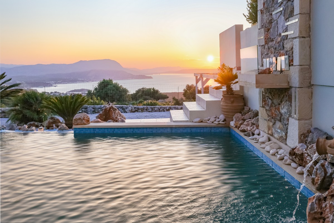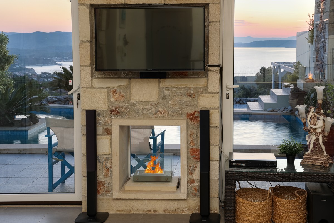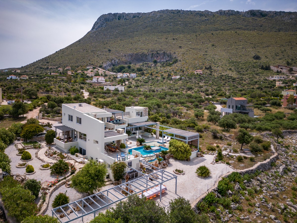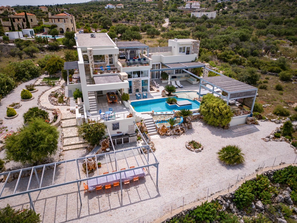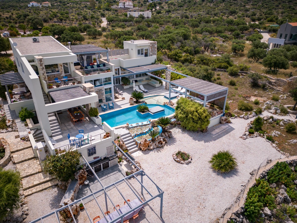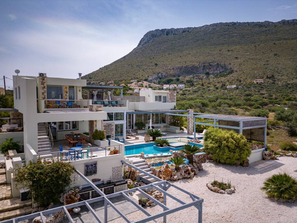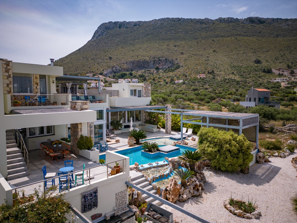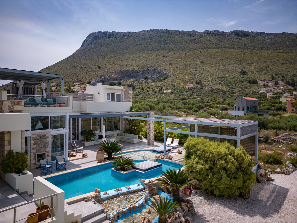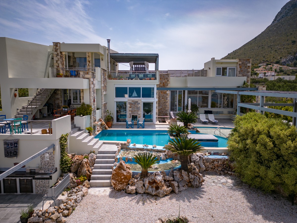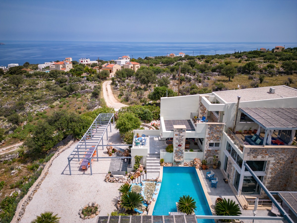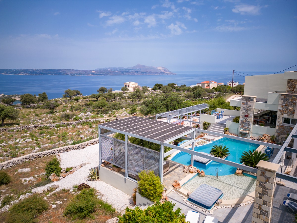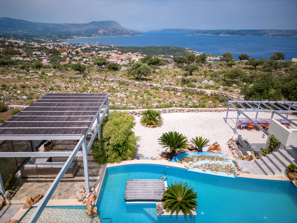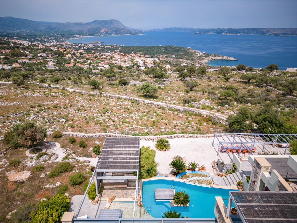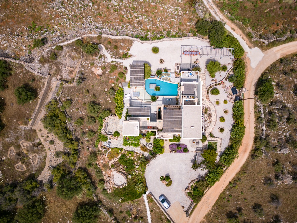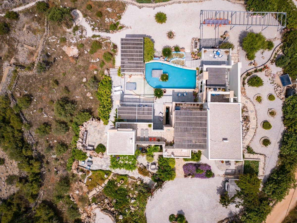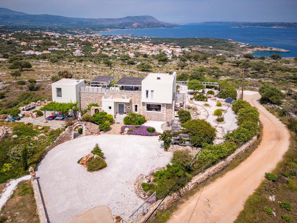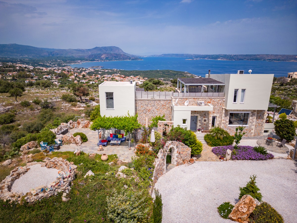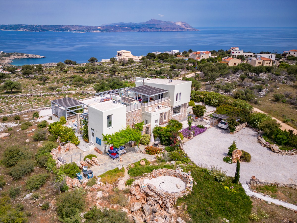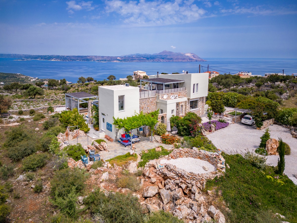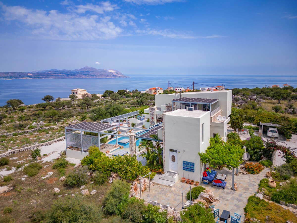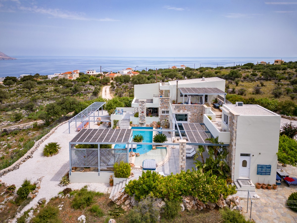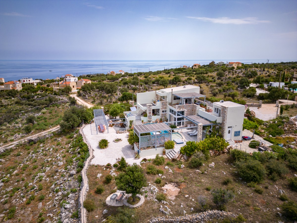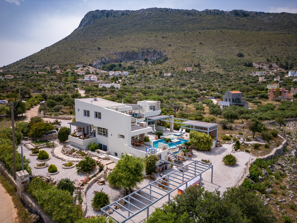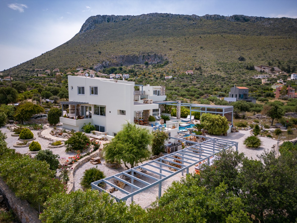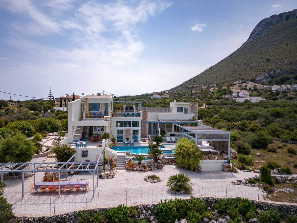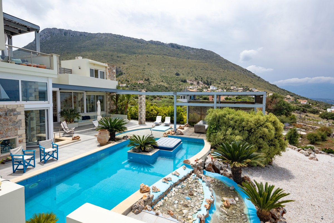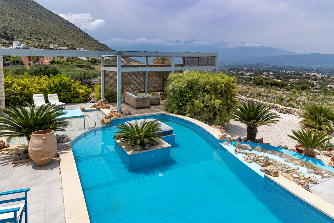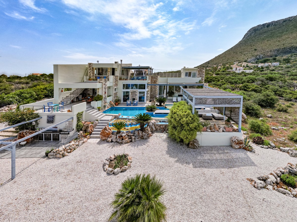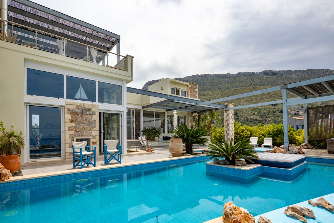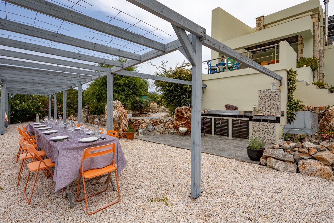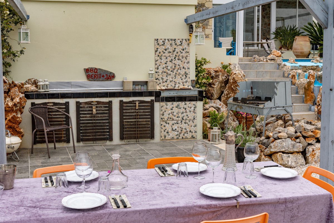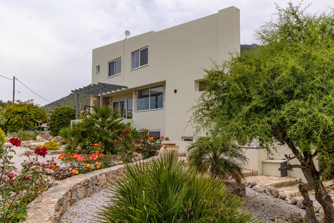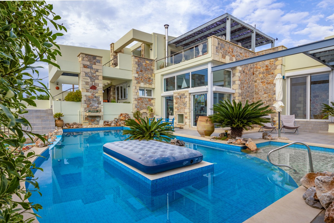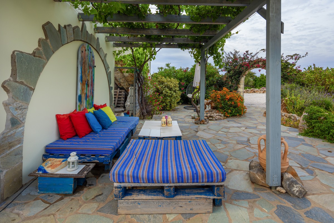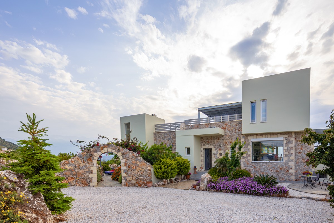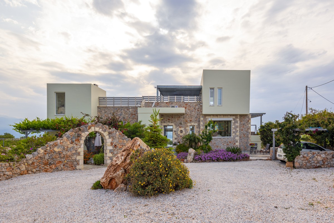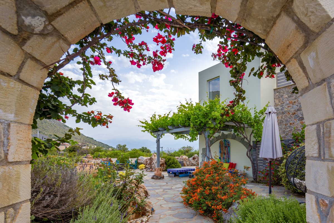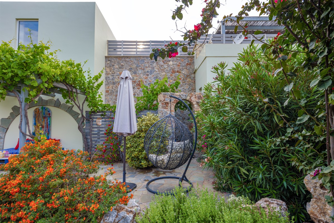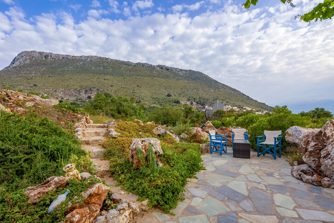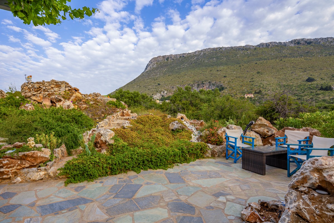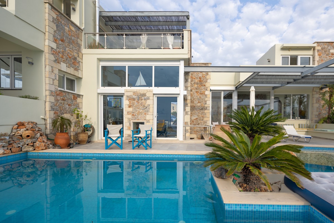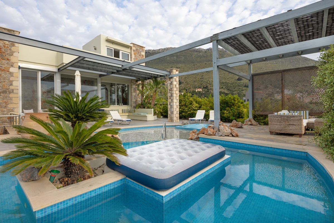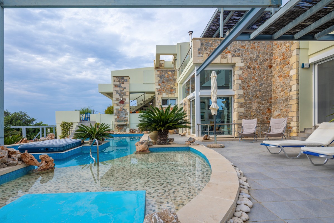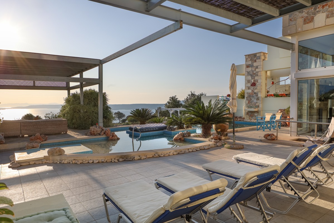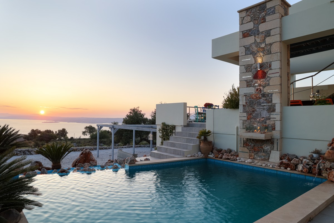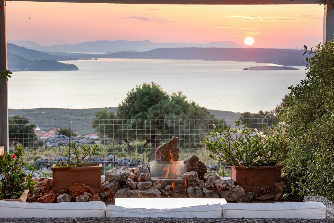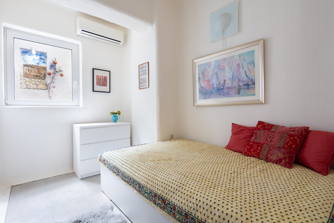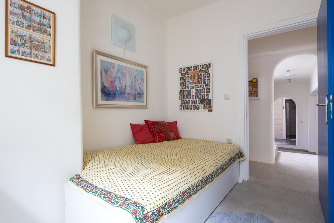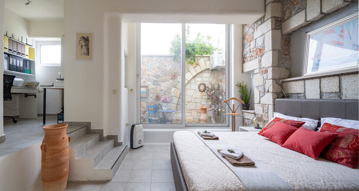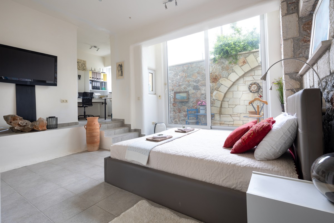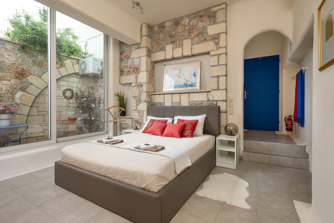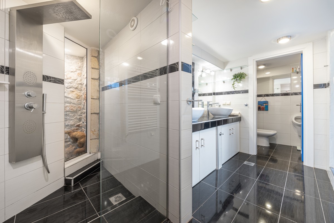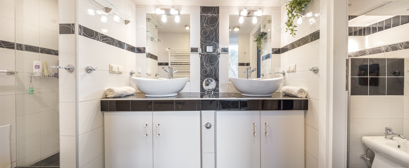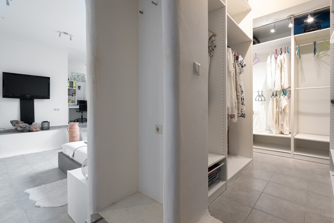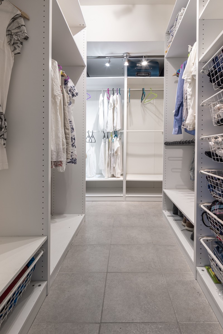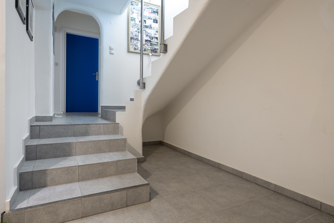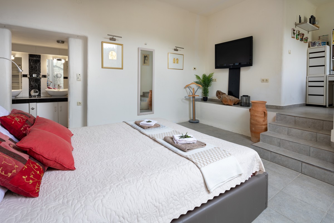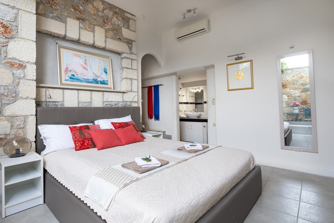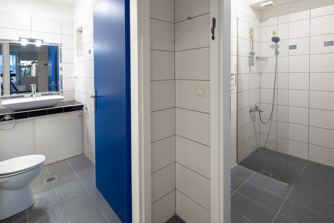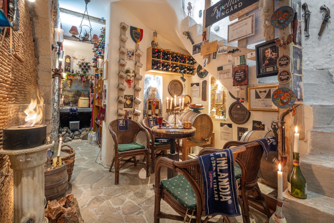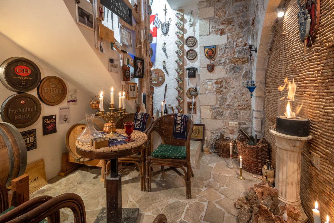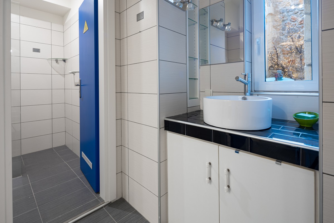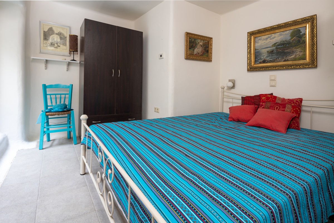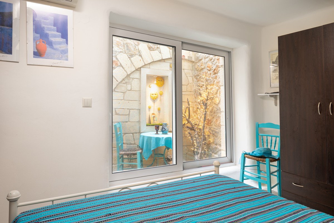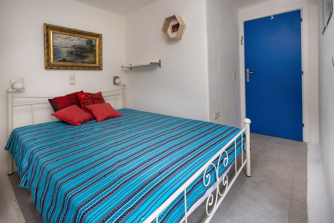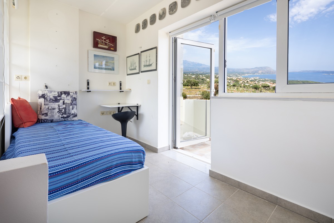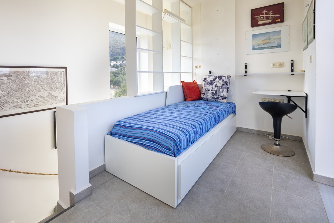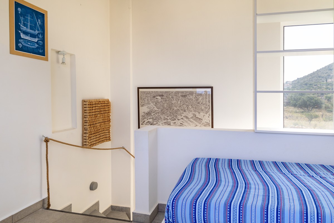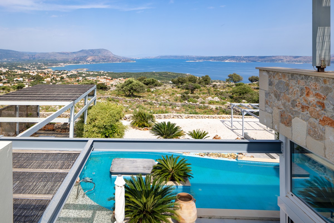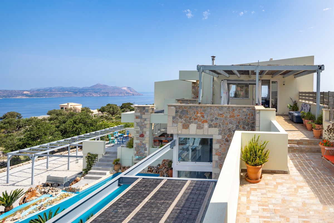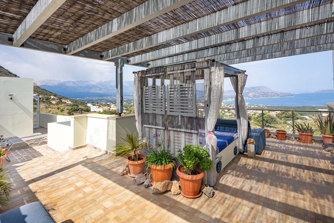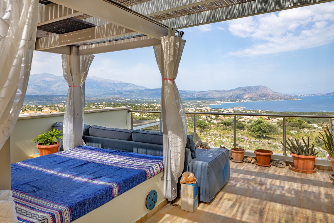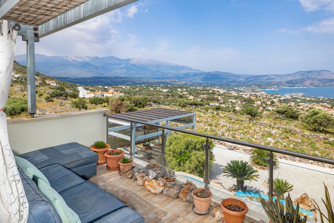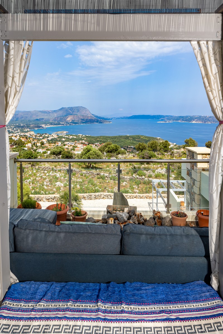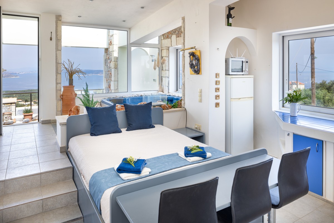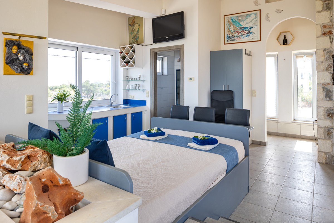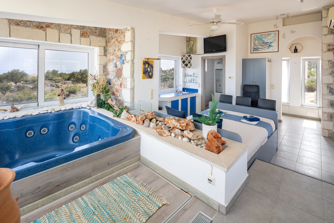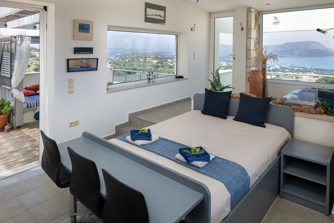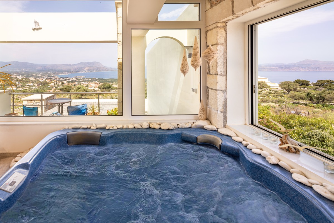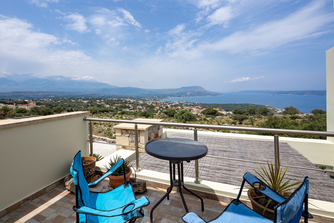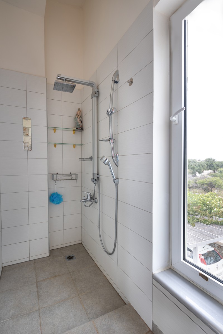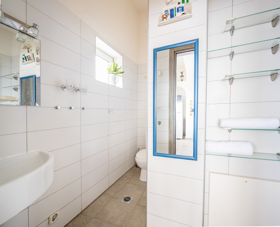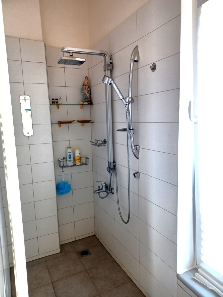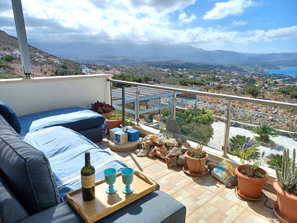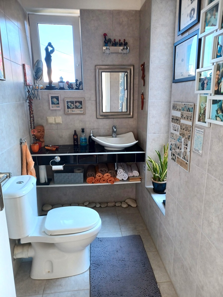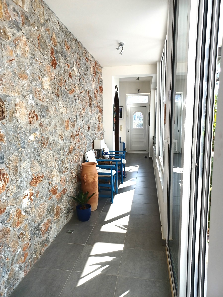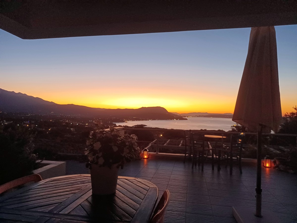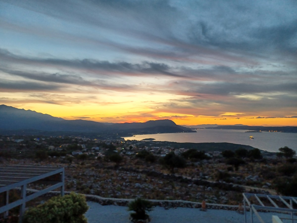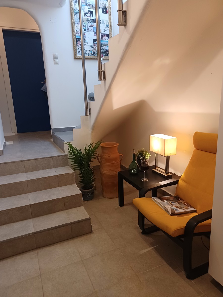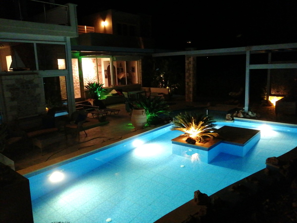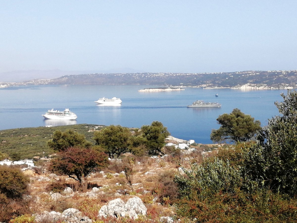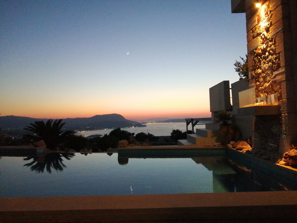Stunning Villa For Sale in Kokkino Chorio
Περιγραφή
Nestled in the picturesque village of Kokkino Chorio, Apokoronas, Crete, lies an exquisite villa that epitomizes luxury and tranquility. Spanning an impressive 300 square meters, this remarkable property offers an unparalleled living experience. Set on a sprawling plot of 2,400 square meters, privacy and serenity abound in this magnificent villa.
Positioned on the ascent to Drapanos, near the charming old village of Kokkino Chorio, this expansive villa enjoys a convenient location equidistant from Chania and Rethymnon. During the winter months, guests are treated to awe-inspiring vistas of snow-capped mountains to the left, a panoramic view of Souda Bay to the right, and an uninterrupted sightline all the way to Chania and the mesmerizing Cretan sea.
Stepping into the villa, you are greeted by an open-plan lounge that seamlessly connects the living and dining areas, creating a harmonious flow. The thoughtfully designed kitchen, located on the mezzanine floor, boasts modern appliances, ensuring a delightful culinary experience.
Upon arrival, a grand electric gate with a connected speaker welcomes you. As you drive through the gate, a spacious entrance area adorned with a striking rock and a spruce tree in the center captures your attention. As you enter the villa, prepare to be captivated by the breathtaking panoramic views of majestic mountains and the glistening sea. Truly, this villa is a feast for the eyes.
The property features a carport with ample space for a car, and there is also plenty of room to expand it if desired. Additionally, secure and convenient parking options are available within the courtyard, catering to the needs of the guests.
With five bedrooms and four bathrooms, the villa offers generous living spaces, ensuring comfort and luxury. Furthermore, the first floor boasts a fully autonomous studio flat complete with a luxurious jacuzzi. Whether accommodating guests or seeking a private retreat, this studio flat provides the perfect solution. A spacious and private roof terrace outside the studio offers further privacy and relaxation for you and your guests.
Indulge in relaxation and entertainment with the splendid 60-square-meter swimming pool, a true oasis for soaking up the Mediterranean sun or taking a refreshing dip in the crystal-clear waters. Moreover, the villa boasts a spacious 98-square-meter basement, providing ample storage space or the opportunity for further customization.
One remarkable feature of the swimming pool is the jar/pot, artistically embedded in stones, from which water elegantly cascades into the pool. An artificial beach made of tiles offers a safe and relaxing space for children, while an island with a palm tree in the center and room for two sunbeds invites sunbathing and leisurely moments.
From the entrance on the mezzanine floor, through the lounge room and into the dining area, a breakfast bar overlooks the sea, offering a breathtaking view. The well-equipped kitchen, complete with modern appliances, leads to an outdoor terrace where you can savor your meals while reveling in the stunning panoramic view of Souda Bay and the Cretan sea.
An outdoor staircase adjacent to the kitchen guides you to the penthouse/loft and the roof terrace. The penthouse/loft features a comfortable double bed and a spacious L-shaped sofa, providing an ideal vantage point to soak in the captivating view. Whether lounging on the sofa or reclining on the bed, a flickering flame adds an element of ambiance while a glass railing ensures unobstructed views.
The generous size of the terrace offers endless possibilities for private activities. Whether sunbathing, dining, sleeping, or uninterrupted reading, this space caters to diverse needs. The penthouse can also serve as a guest bedroom or a master retreat, providing a serene escape from the outside world.
Connected to the kitchen terrace, an outdoor staircase leads to the loft/penthouse, the first of the villa’s one-bedroom accommodations. The small terrace outside the loft/penthouse features a double bed and offers a breathtaking view, allowing you to unwind while enjoying the mesmerizing sunset after a relaxing soak in the jacuzzi. This fully autonomous studio apartment includes a kitchen and bathroom, making it ideal for renting out as a separate unit or utilizing as a guest room.
Descending to the basement, you’ll discover a luxurious master bedroom with an ensuite bathroom, two well-appointed guest bedrooms with private bathrooms, and a spacious hall. The master bedroom provides a retreat-like atmosphere with its ensuite bathroom and walk-in closet. Each guest bedroom is tastefully furnished and features its own private bathroom for added convenience. The versatile hall serves various purposes, whether entertaining guests or setting up a home theater. Additionally, two toilets and two bathrooms cater to the needs of residents and guests.
Prepare to be enchanted as you step into the exquisite master bedroom, where elegance and tranquility converge. To the right, a spacious walk-in wardrobe offers ample storage and organization. Large windows reveal a captivating “secret garden,” bathing the room in soft daylight during the day and casting a romantic glow at night. In summer, the garden provides a cool retreat, while in winter, it creates a cozy haven. Thoughtfully placed lighting and carefully selected plants transform the room into an intimate sanctuary, perfect for unwinding or enjoying a drink amidst nature’s embrace. The ensuite bathroom boasts two wash basins, a spacious shower, and a separate room housing a toilet, bide, and pissoir. This master bedroom harmoniously blends comfort, style, and romance, offering a sanctuary within your home.
Ascend a staircase to the quaint room located at the top, offering a lovely window and versatile space for a home office, additional storage, or a serene corner for relaxation and reading. It also presents an ideal escape when the house is bustling with guests, providing a tranquil sanctuary. Furthermore, this room holds potential for transformation into a miniature spa with a luxurious bathtub.
The basement hall grants access to two additional bedrooms, a toilet, a shower, and a small room with a wash basin. Equipped with a washing machine/dryer and storage cabinets, the hall can serve as a cozy sofa/bed area or a comfortable chair with a small table for reading or finding a quiet spot to relax. Alternatively, it can be utilized as a storage area if needed. Within the hall, a charming niche provides an opportunity to showcase something unique, such as an art piece or a special item.
The bathroom in the basement features three interconnected spaces—an interconnected toilet, shower, and transitional area. This design allows for simultaneous use by multiple individuals. While we considered merging the rooms into a single bathroom, we opted to keep them separate. However, installing a door between the hall and the rooms would enable easy conversion into a unified bathroom. This design ensures functionality, style, and adaptability, offering a pleasant and refreshing experience for all users.
The first bedroom boasts a generously sized sliding window that offers delightful views of a charming and well-tended garden. Located below ground level, this bedroom enjoys the same favorable attributes as the main bedroom, maintaining a refreshing coolness on hot days and a cozy warmth during colder seasons. Furthermore, it presents an inviting opportunity to relish the outdoors, allowing you to unwind in the cozy garden while savoring a refreshing beverage or indulging in a leisurely smoke. As night falls, the ambiance becomes even more enchanting and romantic, with graceful garden lights illuminating the surroundings, transforming the setting into a truly captivating experience.
The third bedroom features a window that overlooks a room/space with a window and a skylight. Considering the height of the main room, it is worth contemplating the addition of a bunk bed to maximize space in this bedroom. Alternatively, if you intend to reside in the house, removing the window to create an opening into this special room/space could significantly expand the room’s size without incurring substantial costs. With ample height to accommodate adult occupants and abundant natural light streaming through the skylight and window, there is tremendous potential for enhancing the room’s versatility.
Throughout the villa, underfloor heating ensures a cozy and comfortable environment, even during cooler months. For added convenience, the property is equipped with air conditioning and a heat pump, allowing you to tailor the climate to your preference. The master bedroom features a walk-in wardrobe, while a dedicated wine cellar provides the perfect space to store and showcase your finest collection.
Immerse yourself in the beauty of nature within the courtyard-garden, creating a serene and peaceful atmosphere. The villa also incorporates solar heated water, promoting energy efficiency and sustainability.
Security and convenience are paramount, and the villa boasts an electric gate that ensures privacy and peace of mind. Additionally, a comprehensive CCTV system with nine cameras operates around the clock, covering all areas of the house, while alarm sensors on every window further enhance security. The villa features an automated watering system that extends to the entire courtyard, garden, and plants, simplifying maintenance and ensuring lush surroundings.
The machine room houses the installed systems for underfloor heating and a hot water tank, in addition to one of the five water tanks on the property, totaling a remarkable 9,000 liters of water stored across three tanks.
Surrounding the villa, personal experiences have revealed an abundance of exceptional dining options within a 15-minute drive. More than 10-15 highly regarded restaurants are easily accessible, offering an array of culinary delights. The area is also ideal for hiking, boasting several scenic trails, and boasts stunning beaches waiting to be explored.
This extraordinary villa presents a unique opportunity that should not be missed. Experience the ultimate blend of luxury, comfort, and natural beauty in this dream property in Kokkino Chorio, Apokoronas, Crete. It is truly a haven of tranquility and elegance, offering an extraordinary living experience that seamlessly combines the best of nature, comfort, and modern living. Contact us today to arrange a viewing and embark on a journey to make this exceptional property your own.
More info about Kokkino Chorio
Great Properties for sale including houses and villas in the beautiful village of Kokkino Chorio.
Kokkino Chorio is located 34 Km from Chania airport and 125km from Heraklion airport.
Kokkino Chorio or the “red village” on the Drapano Cape, overlooking the Souda Bay, close by you will also find the villages of Plaka, Almiryda, Gavlahori, Kalyves and Kambia. Kokkino Chorio is a very authentic traditional Cretan village.
More properties for sale in Kokkino ChorioΛεπτομέρειες
Κωδικός ακινήτου: CAV-133880
Μέγεθος οικοπέδου: 2500 m2
Construction Year: 2012
Μέγεθος σπιτιού: 297 m2
Τιμή: 990,000€
Υπνοδωμάτια: 5
Μπάνια: 4
Reception rooms: 1
Availability: Under Offer
Energy rating: In Progress

