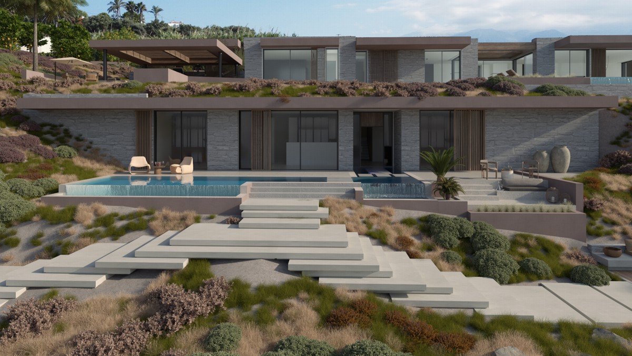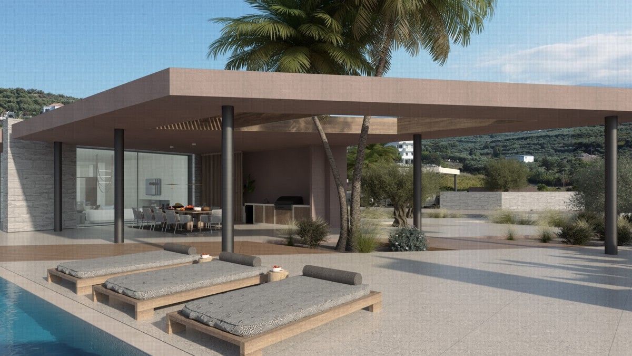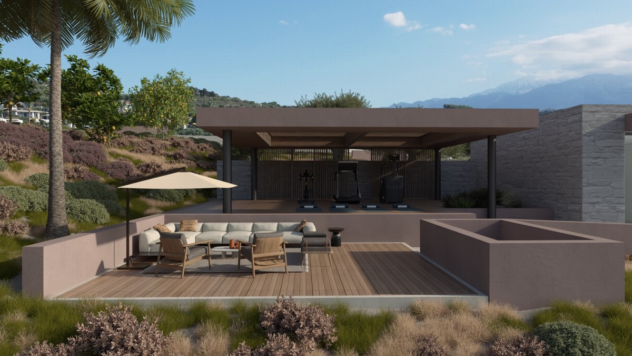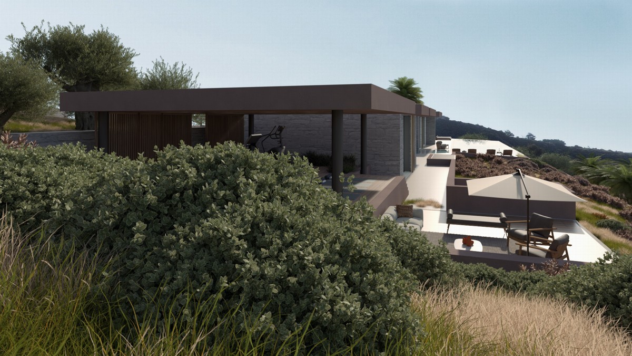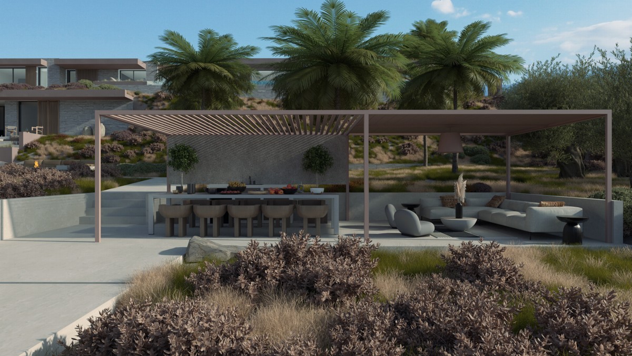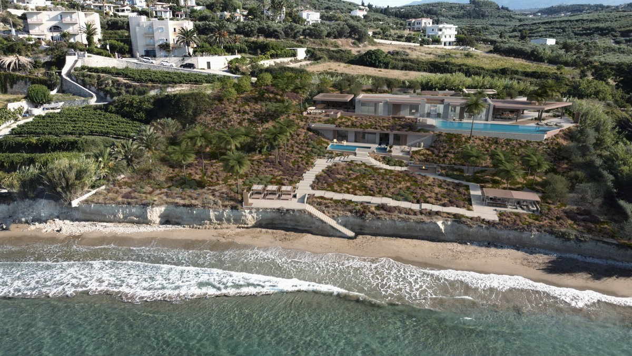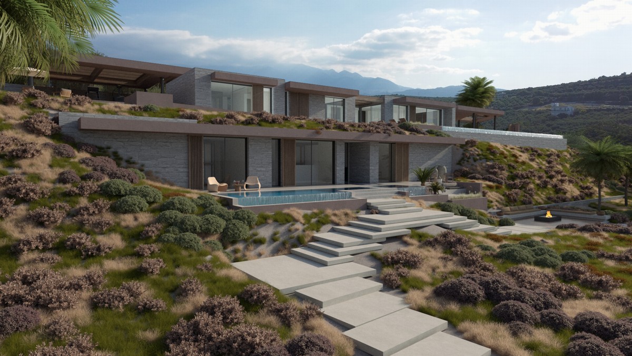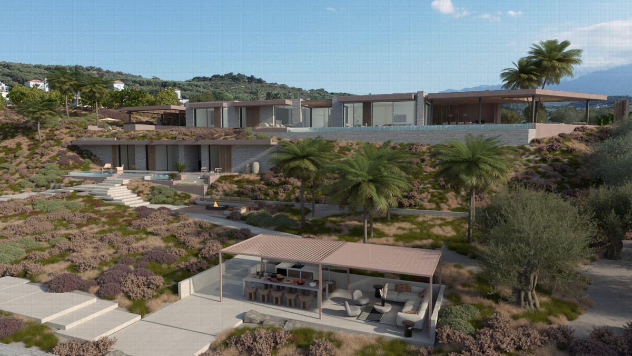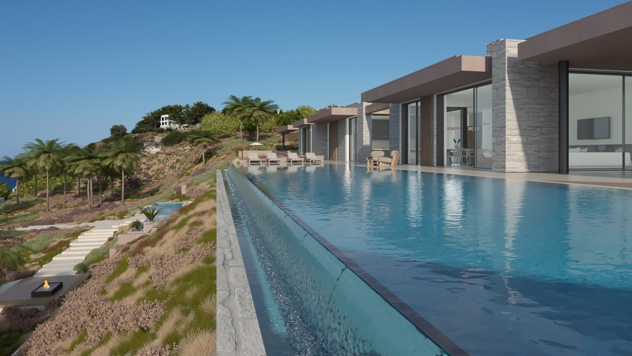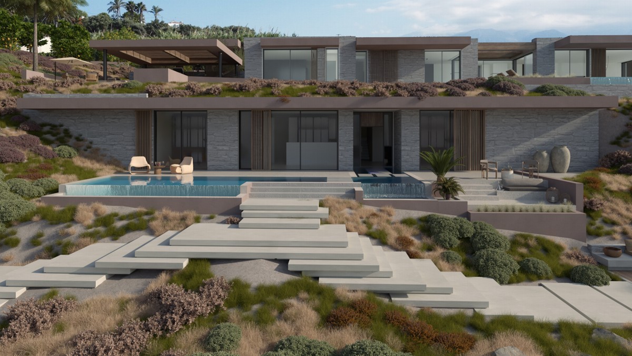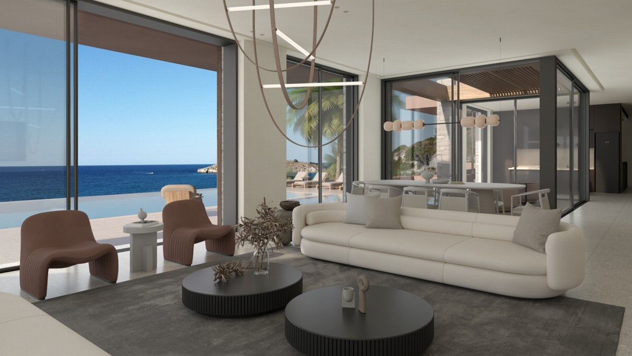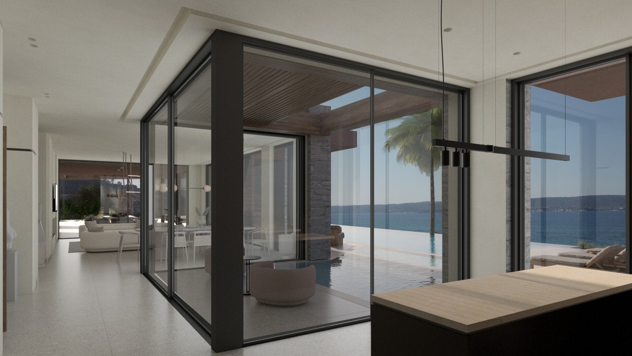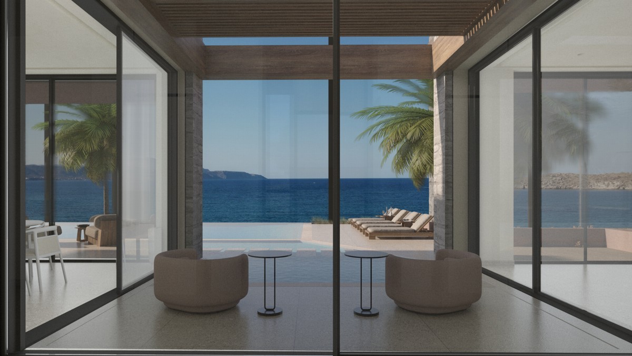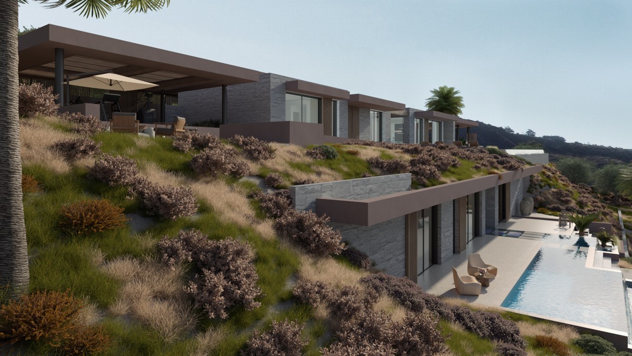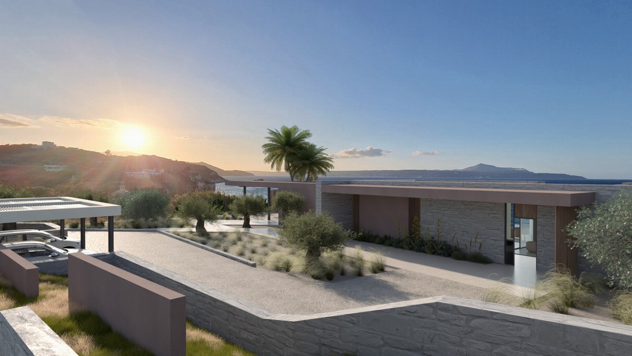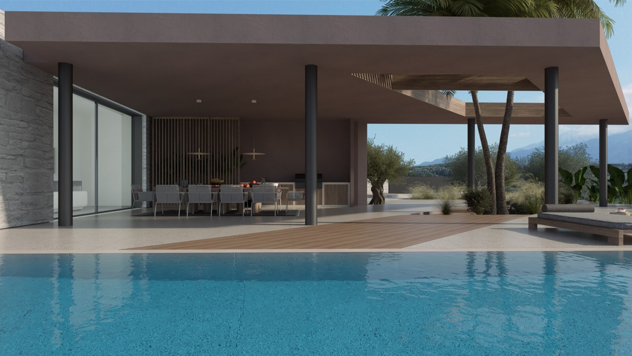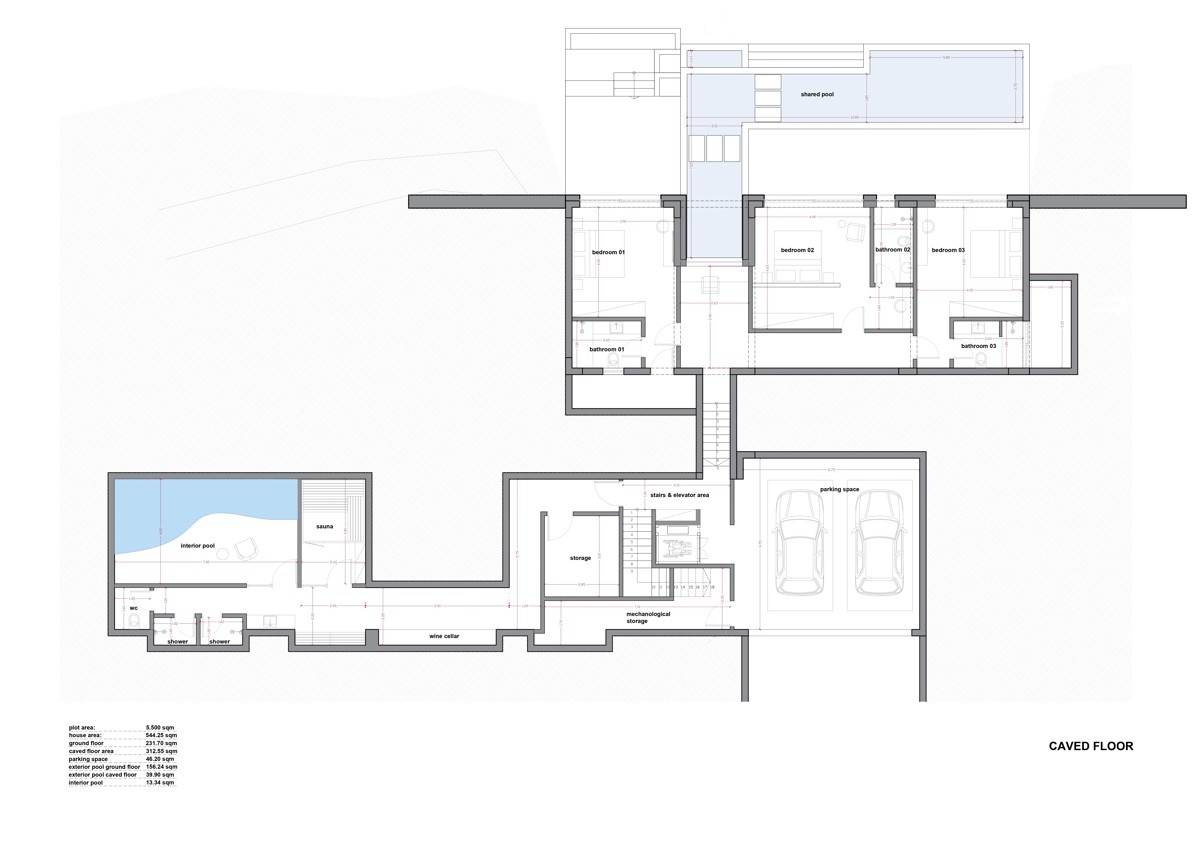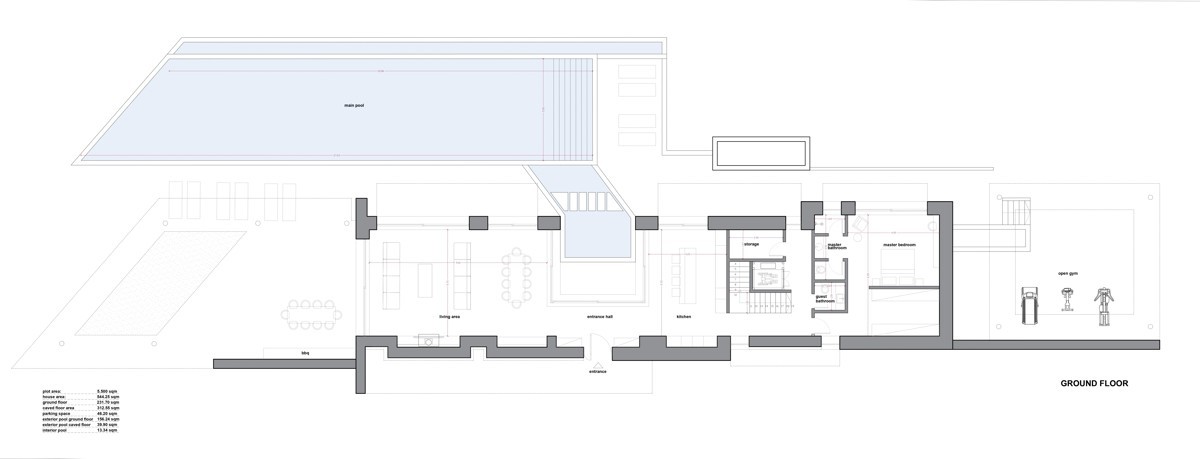Sea Front Villa In Kera For Sale
Beach Front Villa“ in Chania’s Apokoronas region is a luxurious two-story retreat on a 6-acre seaside plot. With terraced levels for optimal sea views, the design features a 150-square-meter pool, warm-toned materials, and modern, elegant interiors. A harmonious blend of opulence and coastal perfection.
Beschreibung
The architectural masterpiece known as „Beach Front Villa“ is a sublime creation nestled in the enchanting Apokoronas region of Chania, overlooking the mesmerizing Keras beach.
At its core, this project was conceived with the vision of crafting a luxurious haven that seamlessly blends opulence with an uninterrupted panorama of the sea. The elevated expanse of the plot demanded not just a residence but an immersive coastal experience, complete with a graceful descent to the sandy shores of Keras.
Set upon a sprawling 6-acre seaside canvas, with a magnetic northward orientation and a dramatic elevation shift exceeding 10 meters from the road to the shoreline, the topographical poetry inspired the division of the structure into two stories, culminating in a total of 550 square meters of architectural finesse.
The undulating contours of the terrain and the magnetic pull of the sea dictated the dance of spaces within, resulting in a terraced, parallel choreography that ensures boundless sea views from every vantage point. The grand entrance, strategically positioned on the northern flank, opens a portal to immediate access to the residence and a seamless vehicular journey into the subterranean parking sanctuary.
The symphony of design unfolds on the primary level, covering a generous 232 square meters. Here, a majestic symphony of living spaces, crowned by the master bedroom replete with a private sanctuary of a bathroom and dressing room, takes center stage. A sculptural staircase, flanked by an elevator, beckons inhabitants to ascend to the second level. Externally, this tier boasts a 150-square-meter aquatic oasis, a tantalizing barbecue enclave, an alfresco dining terrace, and a semi-open-air gymnasium.
The narrative ascends to the second level, an eloquent fusion of the subterranean realm and the voluminous bedrooms, seamlessly marrying with the natural amphitheater. A subterranean saga unfolds across 123 square meters, harboring three bedrooms cocooned in their private sanctuaries. The outdoor realm is a canvas adorned with a second, more intimate pool, a sanctuary for contemplation, and a staircase leading to the shores, complete with a dedicated tier for sunbeds. The subterranean haven spans 193 square meters, housing the subterranean parking haven and ancillary functions.
As the facades come to life, a ballet of expansive apertures facing the sea, intertwined with designed semi-alfresco pockets and distinctive roofing, casts a spell of unbridled living that harmoniously waltzes with the landscape. The material symphony, a melange of stone clad in warm hues, dark metallic serenades, and wooden surfaces, orchestrates an atmosphere that is simultaneously grounded, warm, and undeniably opulent.
Venturing into the inner sanctum, a chromatic pas de deux unfolds, an artful interplay between the purity of whites and the sultry depth of dark tones. This interplay imbues the interiors with a modern, tranquil elegance, where the sea itself plays the role of a living canvas. The chosen furniture and lighting embrace curves as the ruling aesthetic, orchestrating a sculptural harmony that seamlessly marries function and design. The „Beach Front Villa“ stands not just as a residence but as a testament to the art of living, where every detail is a stroke in the canvas of coastal perfection.
More info about Kera
A tiny hamlet hidden between the two beach resorts Kalyves and Almyrida. There is a small pebble cove, from where you can see the island of Karga, which is a natural reserve for many bird species. There is also the 19 century architecture of the temple of the Virgin Mary, built on the site of an older Monestery.
More properties for sale in KeraEinzelheiten
Objektcode: CAV-164206
Grundstücksgröße: 3500 m2
Hausgröße: 544 m2
Preis: 4,500,000€
Schlafzimmer: 4
Badezimmer: 6
Reception rooms: 1
Availability: Zum verkaufen
Energy rating: In progress

